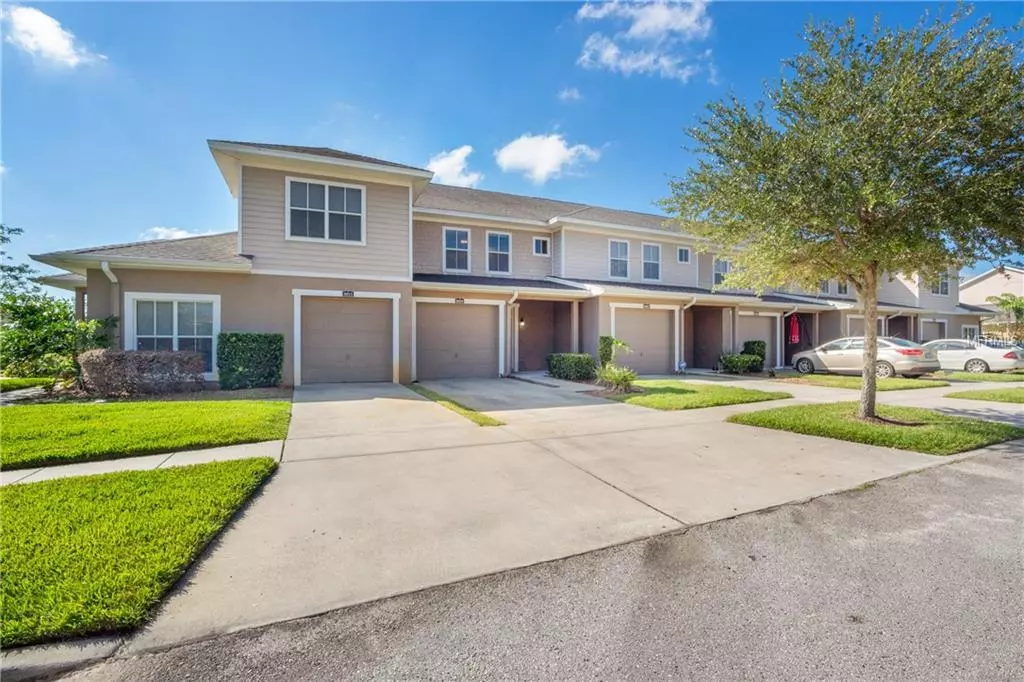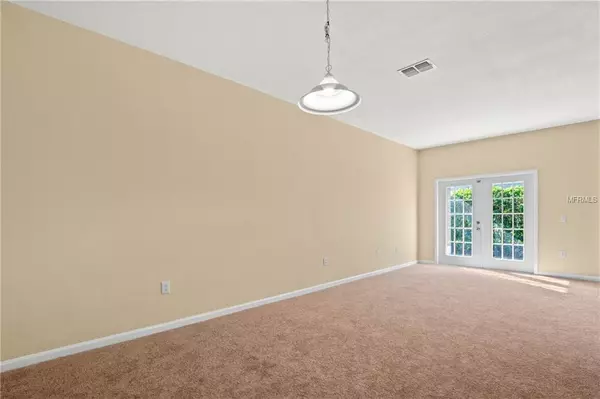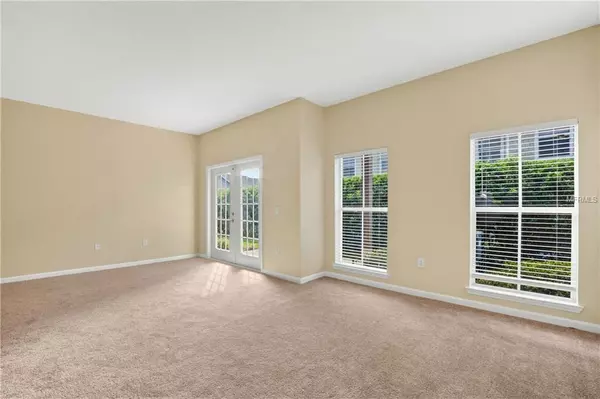$156,000
$159,900
2.4%For more information regarding the value of a property, please contact us for a free consultation.
3 Beds
3 Baths
1,822 SqFt
SOLD DATE : 01/04/2019
Key Details
Sold Price $156,000
Property Type Townhouse
Sub Type Townhouse
Listing Status Sold
Purchase Type For Sale
Square Footage 1,822 sqft
Price per Sqft $85
Subdivision Wexford Twnhms
MLS Listing ID T3137027
Sold Date 01/04/19
Bedrooms 3
Full Baths 2
Half Baths 1
Construction Status Appraisal,Financing,Inspections
HOA Fees $275/mo
HOA Y/N Yes
Year Built 2007
Annual Tax Amount $2,058
Lot Size 1,742 Sqft
Acres 0.04
Property Description
BACK ON THE MARKET! Buyer cancelled due to personal issues, their loss is now your gain! Priced well & ready to sell! NEWLY RENOVATED 3 bed 2.5 bath located in the wonderful community of the Townhomes at Wexford. Upon entrance, the foyer leads into the living quarters with the kitchen to your right overlooking the dining and living room. The open kitchen and large living combo creates a great space for entertaining with family and friends. Open up the french doors out of the living room and enjoy the beautiful Florida weather flowing throughout the home. Boasting over 1,800 sq ft, all of the bedrooms upstairs are very spacious! You will find 2 of the bathrooms upstairs and the half bath downstairs. For extra convenience, the washer and dryer are on the 2nd floor and easily accessible to all of the bedrooms. The gated community of Wexford features two beautiful pools, playground and dog park for all of the residents. Located just minutes to I-4, 1-75, Hardrock Casino, and the awesome Downtown Tampa. Don’t miss out, this home is priced to sell!
Location
State FL
County Hillsborough
Community Wexford Twnhms
Zoning PD
Interior
Interior Features Ceiling Fans(s), High Ceilings, Kitchen/Family Room Combo, Living Room/Dining Room Combo, Walk-In Closet(s), Window Treatments
Heating Central
Cooling Central Air
Flooring Carpet, Ceramic Tile
Fireplace false
Appliance Cooktop, Dishwasher, Disposal, Freezer, Microwave, Range, Refrigerator
Laundry Inside, Laundry Closet, Upper Level
Exterior
Exterior Feature French Doors, Sidewalk
Parking Features Curb Parking, Driveway, Garage Door Opener, Guest
Garage Spaces 1.0
Pool Heated, In Ground
Community Features Gated, Park, Playground, Pool
Utilities Available BB/HS Internet Available, Cable Available, Electricity Available, Phone Available, Public, Sewer Available, Sprinkler Meter, Street Lights, Water Available
Amenities Available Clubhouse, Gated, Maintenance, Park, Playground, Pool
Roof Type Shingle
Porch Covered, Porch, Rear Porch
Attached Garage true
Garage true
Private Pool No
Building
Lot Description City Limits, In County, Paved
Entry Level Two
Foundation Slab
Lot Size Range Up to 10,889 Sq. Ft.
Sewer Public Sewer
Water None
Architectural Style Contemporary
Structure Type Block,Siding,Stucco,Wood Frame
New Construction false
Construction Status Appraisal,Financing,Inspections
Others
Pets Allowed Breed Restrictions, Yes
HOA Fee Include Common Area Taxes,Escrow Reserves Fund,Maintenance Structure,Maintenance Grounds,Pool,Private Road,Recreational Facilities,Sewer,Trash,Water
Senior Community No
Ownership Fee Simple
Acceptable Financing Cash, Conventional, FHA, VA Loan
Membership Fee Required Required
Listing Terms Cash, Conventional, FHA, VA Loan
Num of Pet 3
Special Listing Condition None
Read Less Info
Want to know what your home might be worth? Contact us for a FREE valuation!

Our team is ready to help you sell your home for the highest possible price ASAP

© 2024 My Florida Regional MLS DBA Stellar MLS. All Rights Reserved.
Bought with MCBRIDE KELLY & ASSOCIATES

"Molly's job is to find and attract mastery-based agents to the office, protect the culture, and make sure everyone is happy! "






