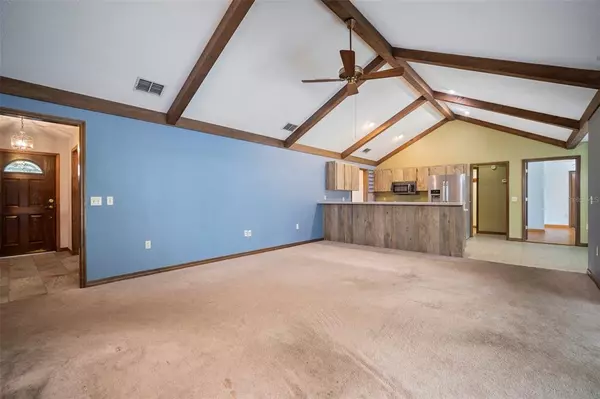$412,000
$415,000
0.7%For more information regarding the value of a property, please contact us for a free consultation.
4 Beds
2 Baths
1,979 SqFt
SOLD DATE : 11/16/2021
Key Details
Sold Price $412,000
Property Type Single Family Home
Sub Type Single Family Residence
Listing Status Sold
Purchase Type For Sale
Square Footage 1,979 sqft
Price per Sqft $208
Subdivision Buckhorn Golf Estates Ph I
MLS Listing ID T3334210
Sold Date 11/16/21
Bedrooms 4
Full Baths 2
Construction Status Financing,Inspections
HOA Fees $2/ann
HOA Y/N Yes
Year Built 1984
Annual Tax Amount $2,133
Lot Size 0.340 Acres
Acres 0.34
Lot Dimensions 100x150
Property Description
Beautifully established Buckhorn Golf Estates - 4 bedroom POOL home on a fully fenced .34 acre lot. This well loved home is ready for it's next adventure. Formal living and dining rooms give plenty of room for entertainment while the family room creates the heart of the home. Beamed ceilings and stone fireplace ground the space and center it just within conversation distance to the spacious kitchen and breakfast area. The kitchen is a very workable space with plenty of cabinets, countertops & snack bar. The laundry room (off of the kitchen) has more room than you would expect, with added cabinetry and mud sink. The master suite, tucked in the back of the home, has a walk in closet and has been reworked to be more accommodating with widened doorways and roll in shower. The secondary bedrooms, located on the opposite side of the home, are all oversized and share a roomy bathroom with double sinks and separated shower area. Access to the back makes this the pool bath as well. The screened back lanai is wide open. Plenty of room here for an outdoor seating area, grilling or sunbathing and of course...the in ground pool with spa. The solar panels provide for the hot water heater, which saves on your electricity costs. So much potential in this lovely home. The homes in this neighborhood enjoy light traffic (one street entry access point that ends in a cul de sac), $25 per year HOA fee, an easy walk over to Buckhorn Golfers Club and a central location that makes for an easy commute to downtown, I-75, Crosstown Expressway or simply a run down the street to the grocery or local craft restaurant. Great Schools too! It's good to be home.
Location
State FL
County Hillsborough
Community Buckhorn Golf Estates Ph I
Zoning RSC-6
Rooms
Other Rooms Family Room
Interior
Interior Features Ceiling Fans(s), Eat-in Kitchen, High Ceilings, Kitchen/Family Room Combo, Living Room/Dining Room Combo, Solid Surface Counters, Thermostat, Walk-In Closet(s)
Heating Electric
Cooling Central Air
Flooring Carpet, Tile
Fireplaces Type Family Room
Fireplace true
Appliance Dishwasher, Microwave, Range, Refrigerator
Exterior
Exterior Feature Fence, French Doors, Sidewalk
Garage Driveway
Garage Spaces 2.0
Fence Vinyl
Pool Fiberglass, In Ground, Screen Enclosure
Community Features Deed Restrictions, Golf
Utilities Available BB/HS Internet Available, Cable Available, Electricity Available, Phone Available, Public, Sewer Available, Water Available
Waterfront false
Roof Type Shingle
Porch Covered, Enclosed, Patio, Screened
Attached Garage true
Garage true
Private Pool Yes
Building
Lot Description Cul-De-Sac, City Limits, Sidewalk, Paved
Story 1
Entry Level One
Foundation Slab
Lot Size Range 1/4 to less than 1/2
Sewer Septic Tank
Water Public
Structure Type Stucco
New Construction false
Construction Status Financing,Inspections
Schools
Elementary Schools Buckhorn-Hb
Middle Schools Mulrennan-Hb
High Schools Durant-Hb
Others
Pets Allowed Yes
Senior Community No
Ownership Fee Simple
Monthly Total Fees $2
Acceptable Financing Cash, Conventional, FHA, VA Loan
Membership Fee Required Required
Listing Terms Cash, Conventional, FHA, VA Loan
Special Listing Condition None
Read Less Info
Want to know what your home might be worth? Contact us for a FREE valuation!

Our team is ready to help you sell your home for the highest possible price ASAP

© 2024 My Florida Regional MLS DBA Stellar MLS. All Rights Reserved.
Bought with COMPASS FLORIDA, LLC

"Molly's job is to find and attract mastery-based agents to the office, protect the culture, and make sure everyone is happy! "






