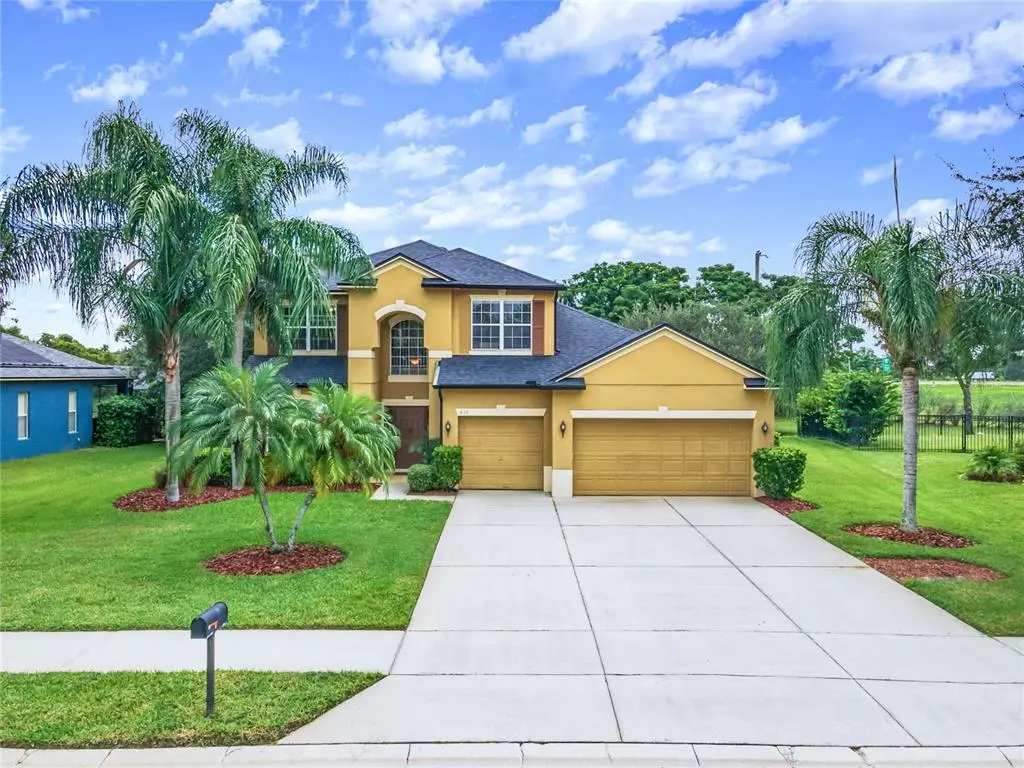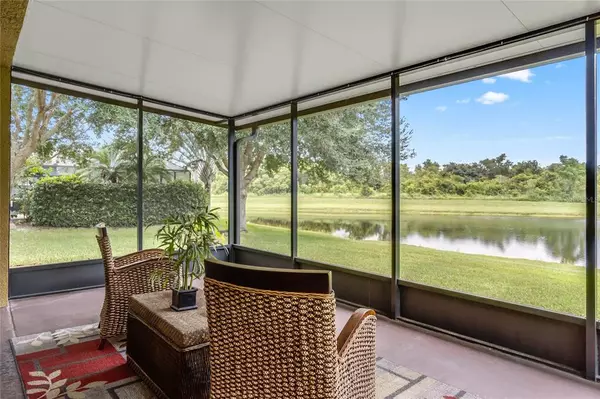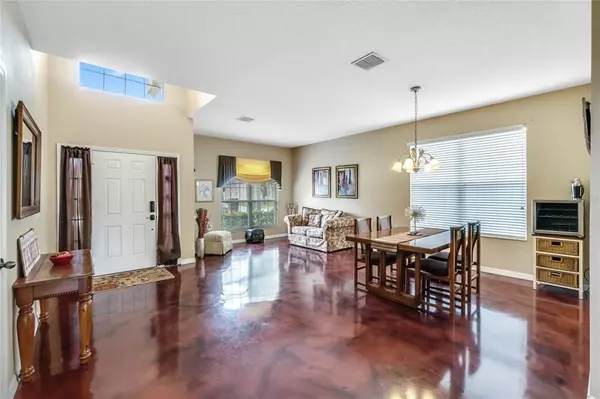$475,000
$489,900
3.0%For more information regarding the value of a property, please contact us for a free consultation.
4 Beds
3 Baths
2,841 SqFt
SOLD DATE : 11/10/2021
Key Details
Sold Price $475,000
Property Type Single Family Home
Sub Type Single Family Residence
Listing Status Sold
Purchase Type For Sale
Square Footage 2,841 sqft
Price per Sqft $167
Subdivision Westfield Iii Ph B
MLS Listing ID O5972405
Sold Date 11/10/21
Bedrooms 4
Full Baths 3
Construction Status Financing
HOA Fees $28
HOA Y/N Yes
Year Built 2004
Annual Tax Amount $3,131
Lot Size 0.270 Acres
Acres 0.27
Lot Dimensions 130x108
Property Description
Welcome home to the sought after Westfield Community located in the City of Winter Garden and just a short distance from Disney World, the 429 "Beltway", and all the major shops and restaurants of Winter Garden Village. Pulling up you'll be impressed by a modern front facade, tropical landscaping, a wide driveway with 3-car garage, and a BRAND NEW ROOF installed in Spring 2020. Entering the home through an extra wide door with sidelights, you'll enjoy lots of natural light from a soaring atrium, and the open concept allows views of the whole living space. A formal living room sits at the front of the home with a picture window, and flows to a formal dining room with modern chandelier. Chef's and foodies alike will enjoy cooking and entertaining in this spacious kitchen featuring 42" cabinets, upgraded black appliances, recessed lighting, working island with storage, closet pantry, and a breakfast bar with seating for 3. The dinette overlooks the backyard with unobstructed water views and flows into the over-sized family room. Through an arched entry the family room features all tile flooring, designer ceiling fan, lots of seating, and has a 3-panel stacking sliding door that leads to a fully screened patio with ceiling fans and both wooded and water views. Passing by an inside laundry room and full spare guest bathroom with walk-in shower, you'll enter the spacious downstairs master suite. Featuring a recessed 9' ceiling, private entry onto the covered screened patio, ceiling fan, extended seating area, and an ensuite spa-style master bath, this owner's retreat can accommodate any homeowner's needs. The bathroom features dual vanities, a garden tub, walk-in shower, water closet, and a walk-in closet with high ceilings and lots of storage. Offering maximum privacy and flexibility, three additional bedrooms are located upstairs with a full bath and tub, plus a huge 18'x20' loft that works great as a home theatre, play room, home gym, or homeschool room. In addition to being conveniently located to the best amenities in Central Florida, this community also features 2 playgrounds, community-wide sidewalks, community tennis court, and a private community dock/fishing pier. Be sure to view the 3D Virtual Tour and schedule your showing today.
Location
State FL
County Orange
Community Westfield Iii Ph B
Zoning A-1
Rooms
Other Rooms Attic, Bonus Room, Formal Dining Room Separate, Great Room, Inside Utility
Interior
Interior Features Ceiling Fans(s), Eat-in Kitchen, Kitchen/Family Room Combo, Master Bedroom Main Floor, Open Floorplan, Solid Surface Counters, Split Bedroom, Thermostat
Heating Central, Electric
Cooling Central Air
Flooring Carpet, Ceramic Tile, Concrete
Fireplace false
Appliance Dishwasher, Disposal, Electric Water Heater, Microwave, Range, Refrigerator
Laundry Inside
Exterior
Exterior Feature Irrigation System, Rain Gutters, Sidewalk
Garage Covered, Driveway, Garage Door Opener, Ground Level, Off Street, Oversized, Parking Pad
Garage Spaces 3.0
Community Features Deed Restrictions, Fishing, Playground, Sidewalks, Water Access, Waterfront
Utilities Available Cable Available, Sewer Available, Sewer Connected, Underground Utilities, Water Available, Water Connected
Amenities Available Dock, Park
Waterfront Description Pond
View Y/N 1
Water Access 1
Water Access Desc Pond
View City, Trees/Woods, Water
Roof Type Shingle
Porch Covered, Deck, Front Porch, Patio, Porch, Screened
Attached Garage true
Garage true
Private Pool No
Building
Lot Description Conservation Area, Level, Sidewalk, Paved
Story 2
Entry Level Two
Foundation Slab
Lot Size Range 1/4 to less than 1/2
Sewer Public Sewer
Water Public
Architectural Style Florida, Traditional
Structure Type Block,Stucco
New Construction false
Construction Status Financing
Schools
Elementary Schools Lake Whitney Elem
Middle Schools Sunridge Middle
High Schools West Orange High
Others
Pets Allowed Yes
Senior Community No
Pet Size Extra Large (101+ Lbs.)
Ownership Fee Simple
Monthly Total Fees $56
Acceptable Financing Cash, Conventional, FHA, VA Loan
Membership Fee Required Required
Listing Terms Cash, Conventional, FHA, VA Loan
Num of Pet 2
Special Listing Condition None
Read Less Info
Want to know what your home might be worth? Contact us for a FREE valuation!

Our team is ready to help you sell your home for the highest possible price ASAP

© 2024 My Florida Regional MLS DBA Stellar MLS. All Rights Reserved.
Bought with FLORIDA CAPITAL REALTY

"Molly's job is to find and attract mastery-based agents to the office, protect the culture, and make sure everyone is happy! "






