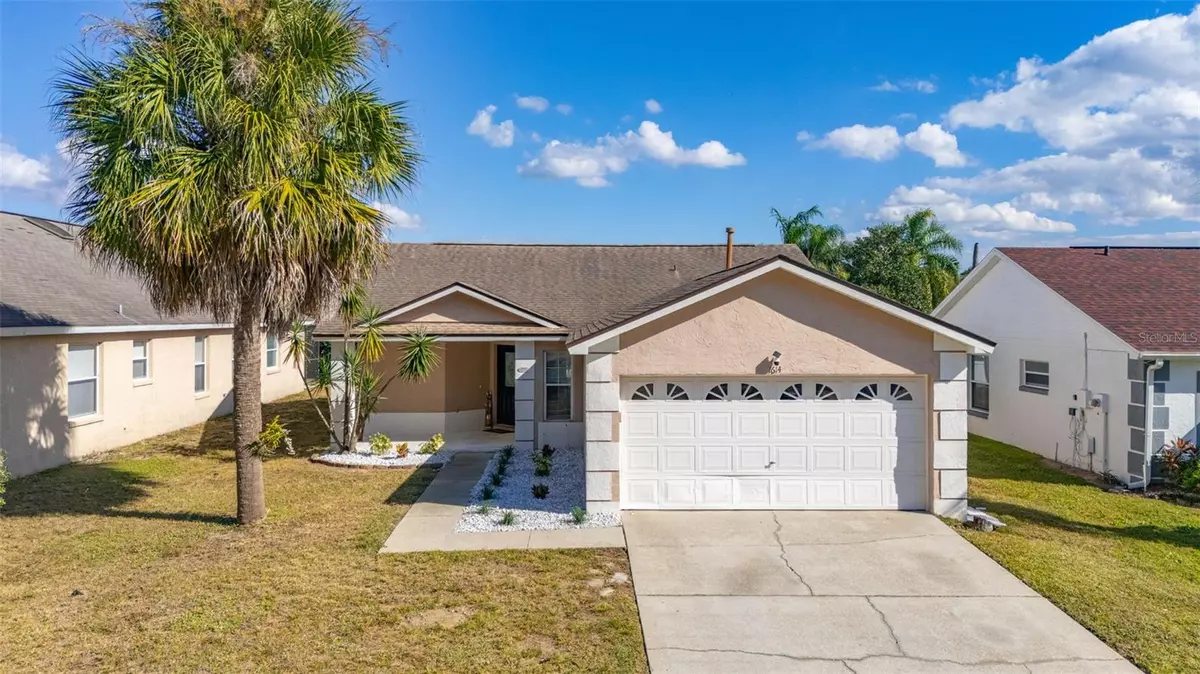
3 Beds
2 Baths
1,228 SqFt
3 Beds
2 Baths
1,228 SqFt
Key Details
Property Type Single Family Home
Sub Type Single Family Residence
Listing Status Active
Purchase Type For Sale
Square Footage 1,228 sqft
Price per Sqft $321
Subdivision Indian Ridge Villas Ph 4
MLS Listing ID S5138181
Bedrooms 3
Full Baths 2
Construction Status Completed
HOA Y/N No
Year Built 1999
Annual Tax Amount $3,080
Lot Size 6,098 Sqft
Acres 0.14
Lot Dimensions 55x110
Property Sub-Type Single Family Residence
Source Stellar MLS
Property Description
Step inside to discover a fully renovated interior (2024), designed with comfort, style, and modern living in mind. This 3-bed, 2-bath home features a bright open layout, updated finishes throughout, and a seamless flow leading out to your private Florida oasis.
Out back, enjoy a sparkling screened-in pool, perfect for afternoon dips, weekend gatherings, or relaxing after a long day at the parks. The fresh 2025 landscaping adds lush curb appeal and enhances the peaceful outdoor atmosphere.
This furniture in the home is negotiable—ideal for investors or buyers who want to settle in quickly.
Location is where this property truly shines:
• 7.6 miles to Walt Disney World
• 3.8 miles to Island H2O Waterpark
• 3 miles to Walmart Supercenter
• 3.6 miles to Sunset Walk – enjoy live music, dining, movies, and endless entertainment
Whether you're chasing sunshine, convenience, or investment potential, 1614 Oak Hill Trail delivers it all. Come experience the magic of living just minutes from Orlando's most iconic attractions—all with the freedom of a community without the extra fees.
Welcome home to comfort, convenience, and opportunity.
Location
State FL
County Osceola
Community Indian Ridge Villas Ph 4
Area 34747 - Kissimmee/Celebration
Zoning OPUD
Interior
Interior Features Ceiling Fans(s), Eat-in Kitchen, High Ceilings, Living Room/Dining Room Combo, Open Floorplan, Primary Bedroom Main Floor, Solid Surface Counters, Stone Counters, Thermostat, Vaulted Ceiling(s), Walk-In Closet(s)
Heating Electric
Cooling Central Air
Flooring Tile
Fireplace false
Appliance Convection Oven, Dishwasher, Disposal, Dryer, Microwave, Range, Range Hood, Refrigerator, Washer
Laundry In Garage, Inside, Washer Hookup
Exterior
Exterior Feature Sidewalk
Parking Features Driveway
Garage Spaces 2.0
Pool In Ground
Community Features Community Mailbox
Utilities Available BB/HS Internet Available, Cable Available, Electricity Connected, Public, Sewer Connected
Amenities Available Park
Roof Type Shingle
Attached Garage true
Garage true
Private Pool Yes
Building
Story 1
Entry Level One
Foundation Slab
Lot Size Range 0 to less than 1/4
Sewer Public Sewer
Water Public
Architectural Style Florida
Structure Type Block,Stucco
New Construction false
Construction Status Completed
Schools
Elementary Schools Celebration K-8
Middle Schools Celebration K-8
High Schools Poinciana High School
Others
Pets Allowed Yes
Senior Community No
Ownership Fee Simple
Acceptable Financing Cash, Conventional, FHA, Other, VA Loan
Membership Fee Required None
Listing Terms Cash, Conventional, FHA, Other, VA Loan
Special Listing Condition None
Virtual Tour https://www.zillow.com/view-imx/136dda1e-c4a3-4cd5-8e0f-6c25d790c000?wl=true&setAttribution=mls&initialViewType=pano


"Molly's job is to find and attract mastery-based agents to the office, protect the culture, and make sure everyone is happy! "






