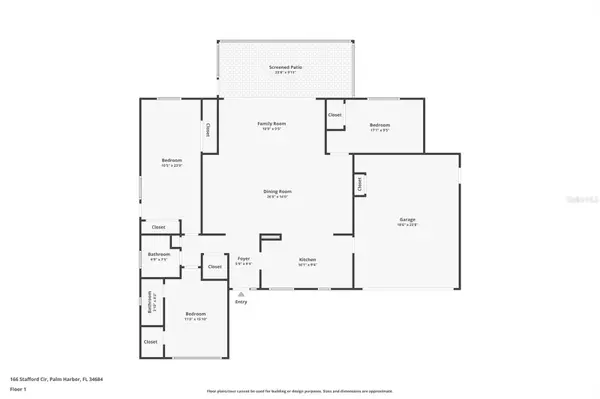
3 Beds
2 Baths
1,539 SqFt
3 Beds
2 Baths
1,539 SqFt
Key Details
Property Type Single Family Home
Sub Type Single Family Residence
Listing Status Pending
Purchase Type For Sale
Square Footage 1,539 sqft
Price per Sqft $285
Subdivision Highland Lakes
MLS Listing ID TB8315159
Bedrooms 3
Full Baths 2
Construction Status Inspections
HOA Fees $150/mo
HOA Y/N Yes
Originating Board Stellar MLS
Year Built 1977
Annual Tax Amount $1,903
Lot Size 10,018 Sqft
Acres 0.23
Lot Dimensions 78x123
Property Description
The comfortable great room features beautiful engineered hardwood flooring, while the completely updated kitchen boasts new stainless steel appliances, granite countertops, and elegant porcelain tile. The expanded master bedroom offers ample space for an office or sitting area and plenty of closet storage. Both bathrooms have been tastefully upgraded, and the third bedroom is currently used as an office but can easily serve as a guest room.
Enjoy the dream 2-car garage with extensive storage, a built-in laundry area with tub (washer/dryer included), wind load protection garage door, and an additional 30 Amp circuit. The property also features a Wi-Fi irrigation controller and a deep well for irrigation. Plus, a separate side entry provides easy access to a storage room.
As part of the vibrant 55+ Active Adult community, your $150 HOA fee includes a golf membership for two, access to two community pools, tennis courts, a clubhouse, lodge, boat access to Lake Tarpon, shuffleboard, and a full calendar of activities. Don’t miss this opportunity to live in a beautiful home in an exceptional community!
Location
State FL
County Pinellas
Community Highland Lakes
Zoning RPD-10
Rooms
Other Rooms Attic, Family Room, Florida Room, Inside Utility, Storage Rooms
Interior
Interior Features Ceiling Fans(s), Living Room/Dining Room Combo, Open Floorplan, Walk-In Closet(s)
Heating Central, Electric
Cooling Central Air
Flooring Carpet, Hardwood, Tile
Furnishings Unfurnished
Fireplace false
Appliance Dishwasher, Disposal, Dryer, Electric Water Heater, Range, Range Hood, Refrigerator, Washer
Laundry In Garage
Exterior
Exterior Feature Private Mailbox, Sidewalk
Garage Garage Door Opener
Garage Spaces 2.0
Community Features Association Recreation - Owned, Clubhouse, Deed Restrictions, Fitness Center, Golf Carts OK, Golf, Pool, Racquetball, Sidewalks, Special Community Restrictions, Tennis Courts
Utilities Available BB/HS Internet Available, Cable Available, Cable Connected, Electricity Available, Electricity Connected, Public, Sprinkler Well, Street Lights, Water Available, Water Connected
Waterfront false
View Trees/Woods
Roof Type Shingle
Porch Covered, Front Porch, Patio, Rear Porch, Screened
Attached Garage true
Garage true
Private Pool No
Building
Lot Description Conservation Area, Landscaped, Sidewalk
Story 1
Entry Level One
Foundation Slab
Lot Size Range 0 to less than 1/4
Sewer Public Sewer
Water Public
Structure Type Block
New Construction false
Construction Status Inspections
Others
Pets Allowed Yes
Senior Community Yes
Ownership Fee Simple
Monthly Total Fees $150
Acceptable Financing Cash, Conventional, FHA, VA Loan
Membership Fee Required Required
Listing Terms Cash, Conventional, FHA, VA Loan
Special Listing Condition None


"Molly's job is to find and attract mastery-based agents to the office, protect the culture, and make sure everyone is happy! "






